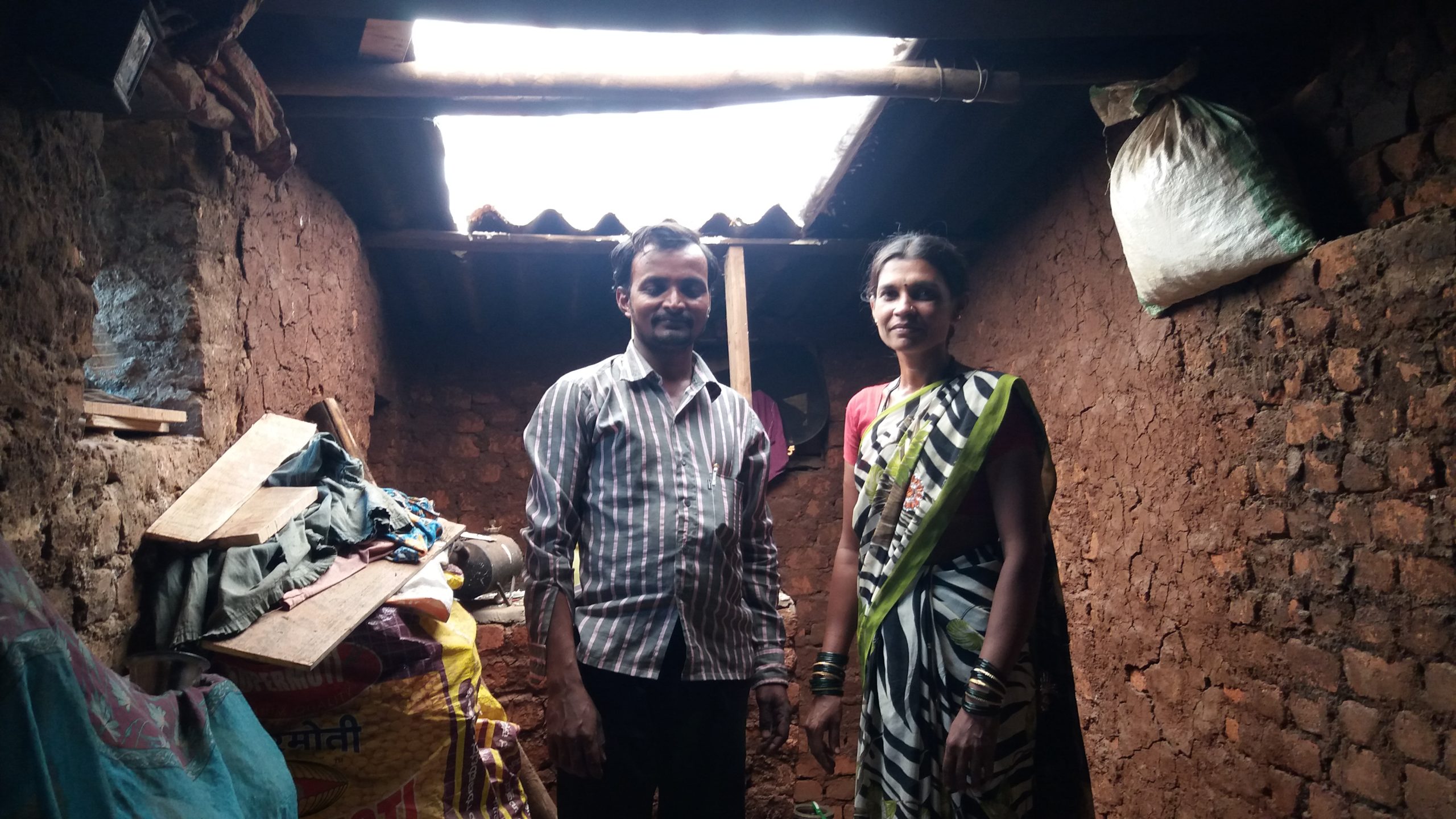Background
Housing designs in low income households are characterized by crammed spaces leading to common walls, vertical structures which in turn lead to dark and gloomy interiors. The roof which is one of the most critical components is commonly corrugated or galvanized iron/asbestos sheets which are cheap and keep the rain out. However in the process, they also block light and prevent inflow of fresh air. As a result typical side effects observed have been high electricity bills due to need for artificial lighting during the day, headaches, low productivity, strained eyesight, limited daily chores in the absence of artificial lighting.
An intervention was designed that could be easily integrated into a roofing structure to improve ventilation and lighting. This solution was termed- “Airlite”- a semi transparent corrugated unity made from fibre reinforced plastic sheet. The sheet material allows 70% light diffusion into the room. They are designed to seamlessly be integrated into pre-dominant roofing material and withstand a weight load of 200kg. Typical target segments for this intervention include home based businesses, small work spaces, educational spaces, households.
This need is not a new one and this design was partly inspired by make-shift solutions by end users in the absence of a formal option. There exists polycarbonate sheets with UV coating, translucent FRP sheets however the airlite has been found to have a significant advantage in terms of:
Superior quality: manufactured with an ability to withstand 200 kg weight which points to the quality of material used. It can easily last between 6-10 years and even more.
Convenient Sizing: Typical FRP/ Polycarbonate sheets come as flat rolls or as sheets of typical 8ft length and above. However Airlites comes in convenient sizes of 5*3 ft which has been shortlisted as an optimal size from 8 sizes to best suit integration into existing roofing structures.
Ventilation Option: The ventilator option is seen as great value add aside from regular day lighting designs.
Technological Solution
There are two designs:
Ventilation+light: With design airlites are FRP sheets which facilitate ventilation and natural light (improve ventilation by 20%).
Light: Flat airlite are FRP sheets which allow only natural light and hence do not have any custom moulding for ventilation. They cost less in bulk production due to a less frills design.
Both structures are designed to prevent seepage of water into the room.
In some cases, calculations show 66% reduction in costs for overall energy solutions offered to households, when airlite solution is combined with sustainable energy
Most users suffer from low visibility and poor air circulation during the day due to poor construction of houses in low income areas. Need for artificial lighting has raised expenditures and put a strain on health.
Key Aspects
Roof structure: It is critical to understand the roofing structure to de-vise the appropriate airlite structure. Stability of the roof is important to assess when integrating the airlite structure. Airlite is best inte-grated with tin roofing and at SELCO has only been used on this type of structure.
Site visit and planning: It is absolutely necessary for the installation person (technical person) to visit the site, identify the size require-ment, finalize the location on the roof, identify means of climbing to the roof, decide what type of fasteners, sealants to use, prepare a ma-terial list and ensure proper tools. This would avoid wasting time in trying to source appropriate tools.
Financing: Depending on cash flow, affordability of customer one needs to considered to determine the most suitable means of pay-ment. Three models have been described-direct sale, individual credit extended through an entrepreneur or formal financial institution. However pricing will vary depending on region but the basic package of product+onsite installation+transport+local service should be taken into consideration.
Community Partner: Multiple conversations take place from the need assessment to the final sale, thus a local partner helps with the facilita-tion process especially to raise awareness of the benefits to make a switch and build confidence with the end user to make alterations to existing roof structures.
After sales service: The design is fairly simple and robust and there-fore one does not see major repairs however there needs to be a built in service channel to accommodate minor maintenance training local residents or owners to clear leaves from roof.
Live demonstrations: Airlite has been found to be more acceptable when users see its benefits in person. Hence a demonstration at a place of frequent usage like a shop or a leader’s house helps in a buy in.
Entrepreneur model: If taking on this model then proof of concept needs to be developed in order to en-hance sales else the onus of these costs will fall additionally on the entrepreneur inhibiting growth.
